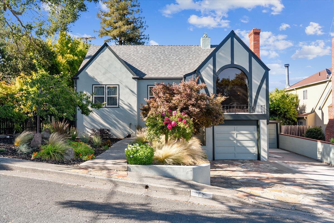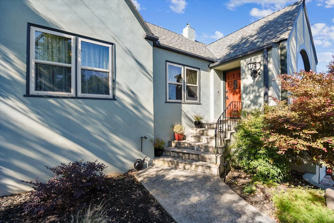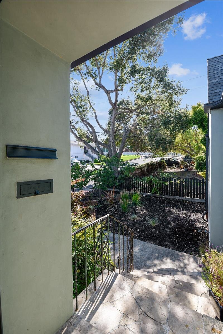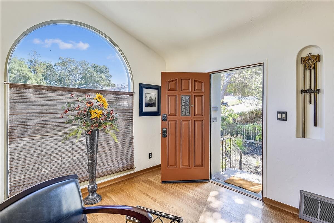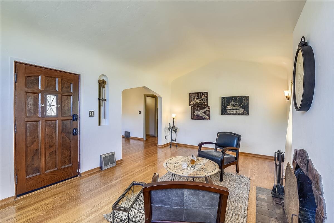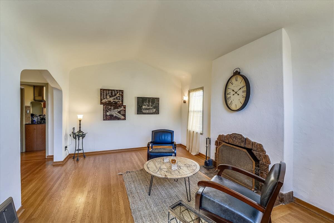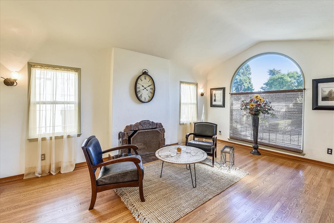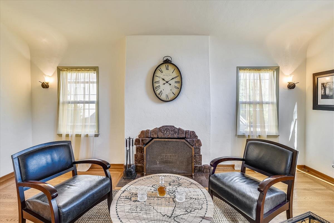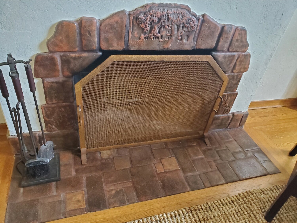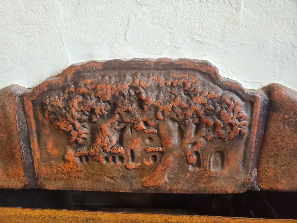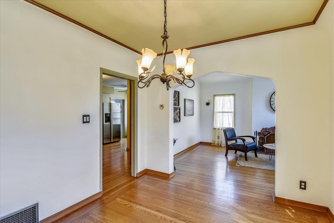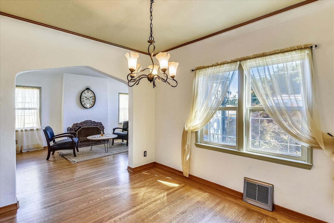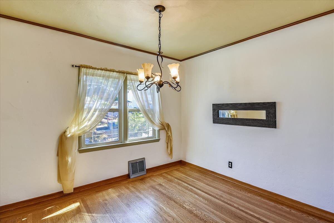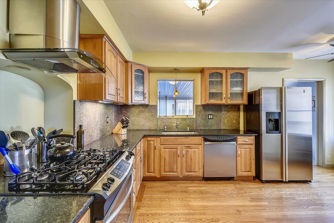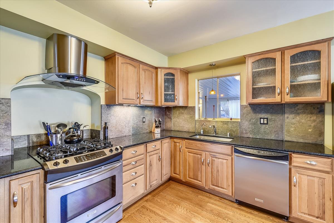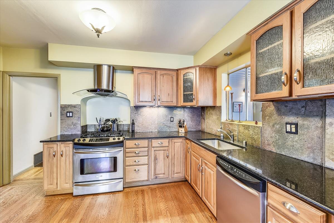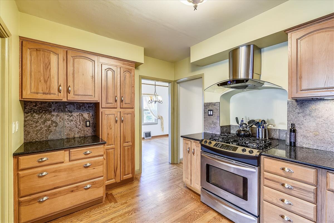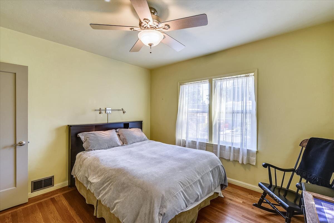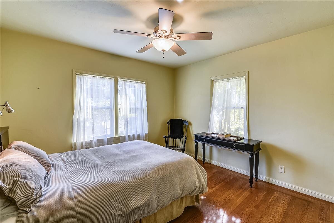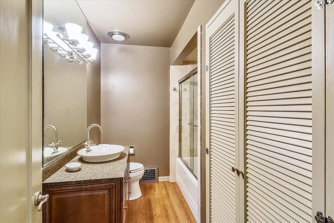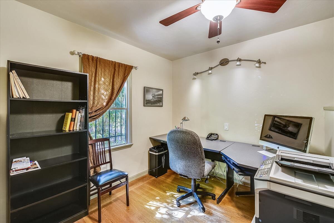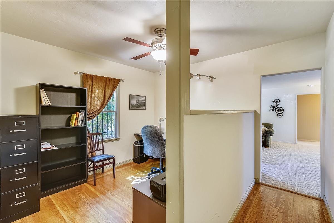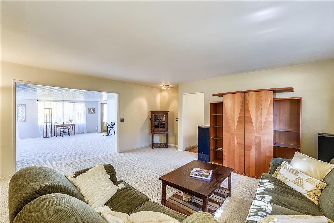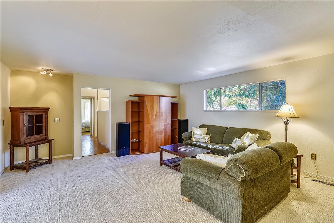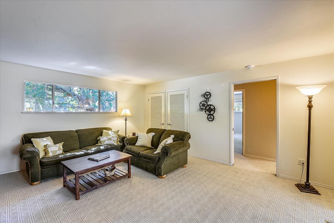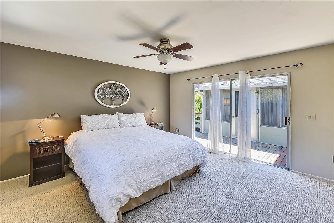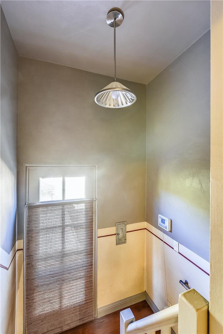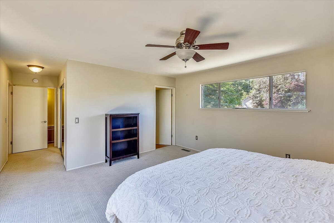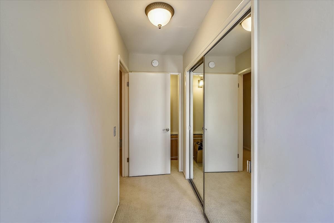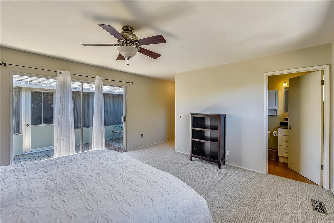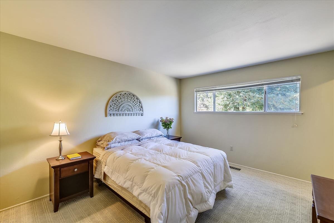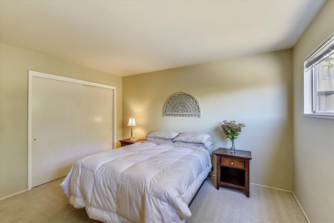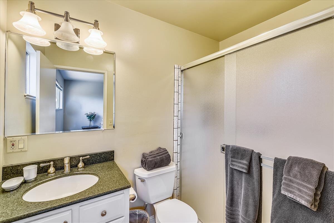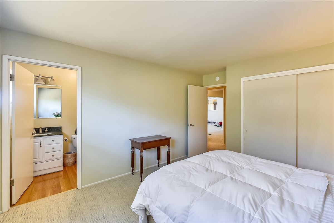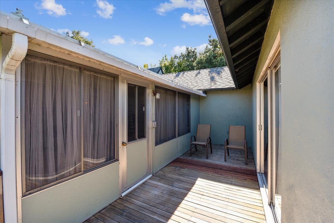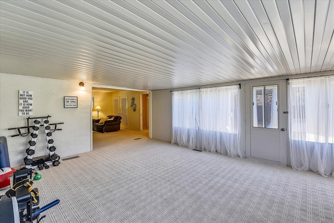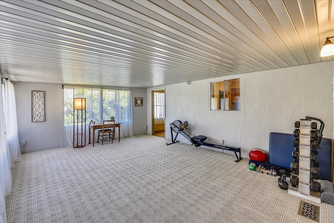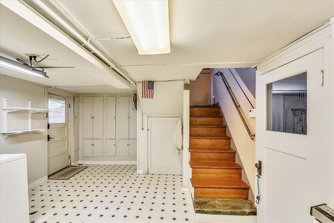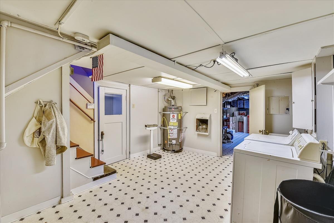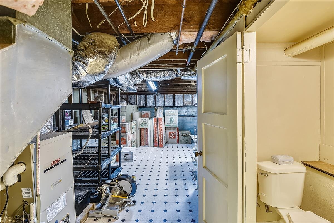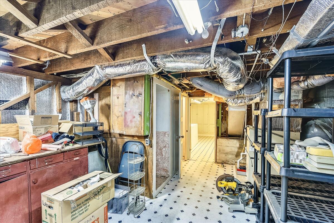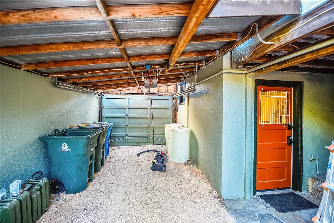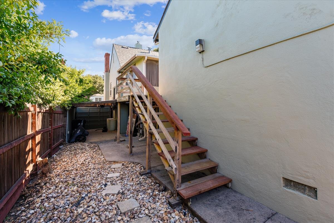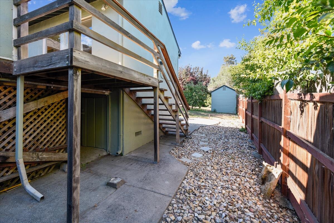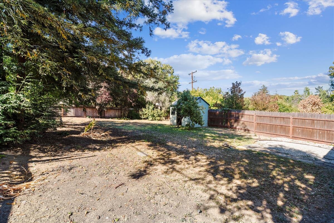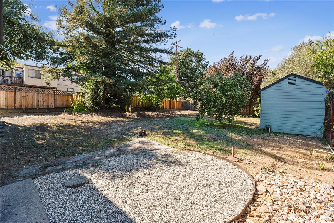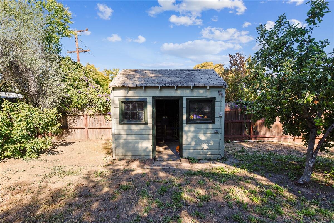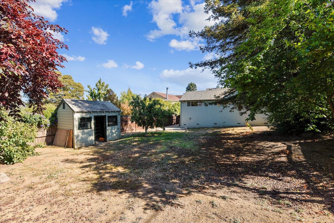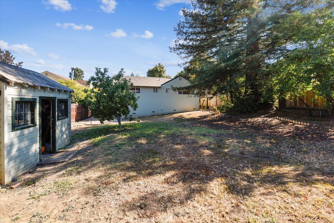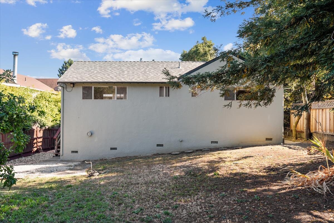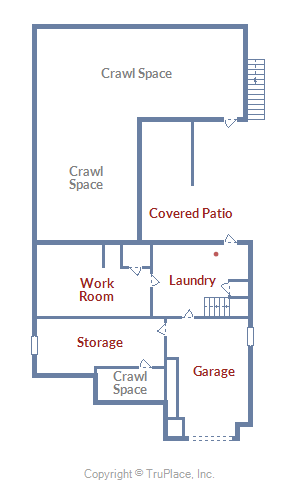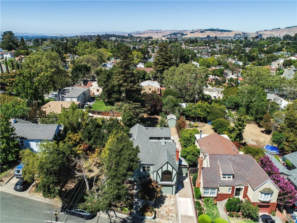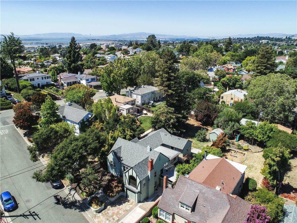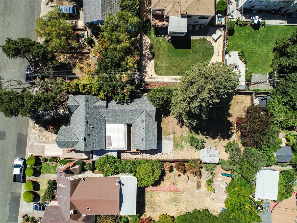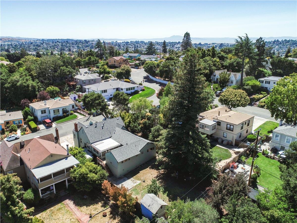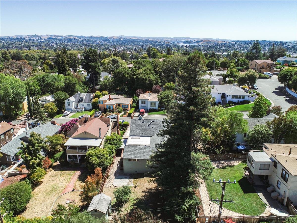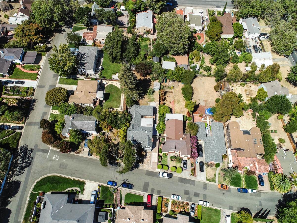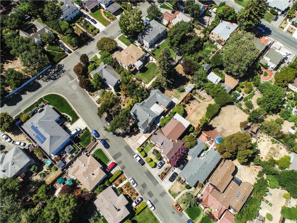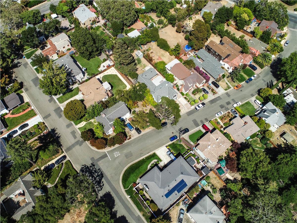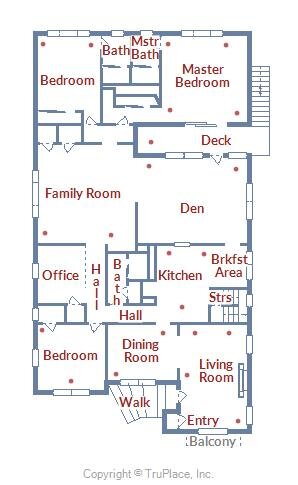112 La Cresenda
SOLD at $618,000
VALLEJO, CA
Presented by Diana Lang
The locals call it the Vistas, where the streets meander over gentle hills past homes unique in design. In the heart of the Vista de Vallejo, you’ll find the graceful lines of a classic Tudor home on a single block long street. The front yard, reminiscent of a wild English garden, is drip irrigated. The front walk beckons you to the steps that lead to the front door.
Entering the formal living room, your attention falls to the Arts & Crafts tile fireplace surround, the custom fireplace screen, and the soft gleam of oak floors with matching curved integrated baseboards hugging the perimeters of the living and dining rooms. The house continues into a modern kitchen, large enough to dance in, with quartz counters and slate backsplash. The appliances are professional quality, and there is plenty of storage. The remaining front of the house has a family room and a near equally large other room that has access to the deck. The back two bedrooms are master bedrooms in size, and both have en suite. One or both would be perfect for some French doors and a deck for direct access to the large backyard.
The home has a single car garage, a carport, and enough driveway for extra cars. Off the main garage is a storage room with over 200 sq. ft. of space. Adjacent to the laundry room is a storage/workshop space with a shower and toilet. The laundry is spacious with cabinets on two walls. This home features two furnaces, a new roof and electrical panel in 2019, plus a new 50-gallon water heater 2020. The 8,700 sq. ft. lot means there is plenty of room to add an Accessory Dwelling Unit (ADU) and/or a large swimming pool!
1,965 s.f. with 3 bedrooms, one office, and 4 bathrooms.
For reports and more, go to: https://app.disclosures.io/link/112-La-Cresenda-Street-6juuhla3
